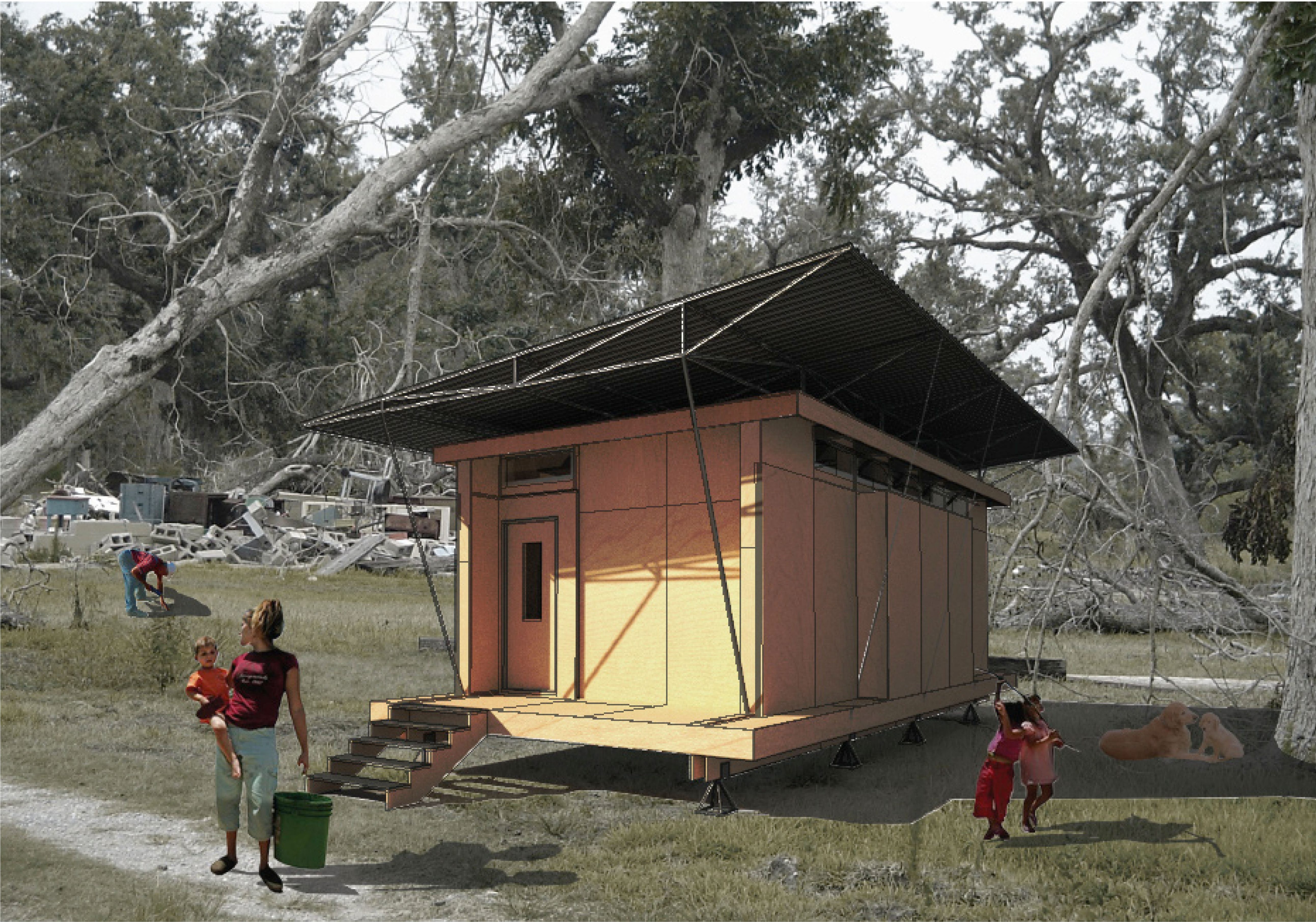
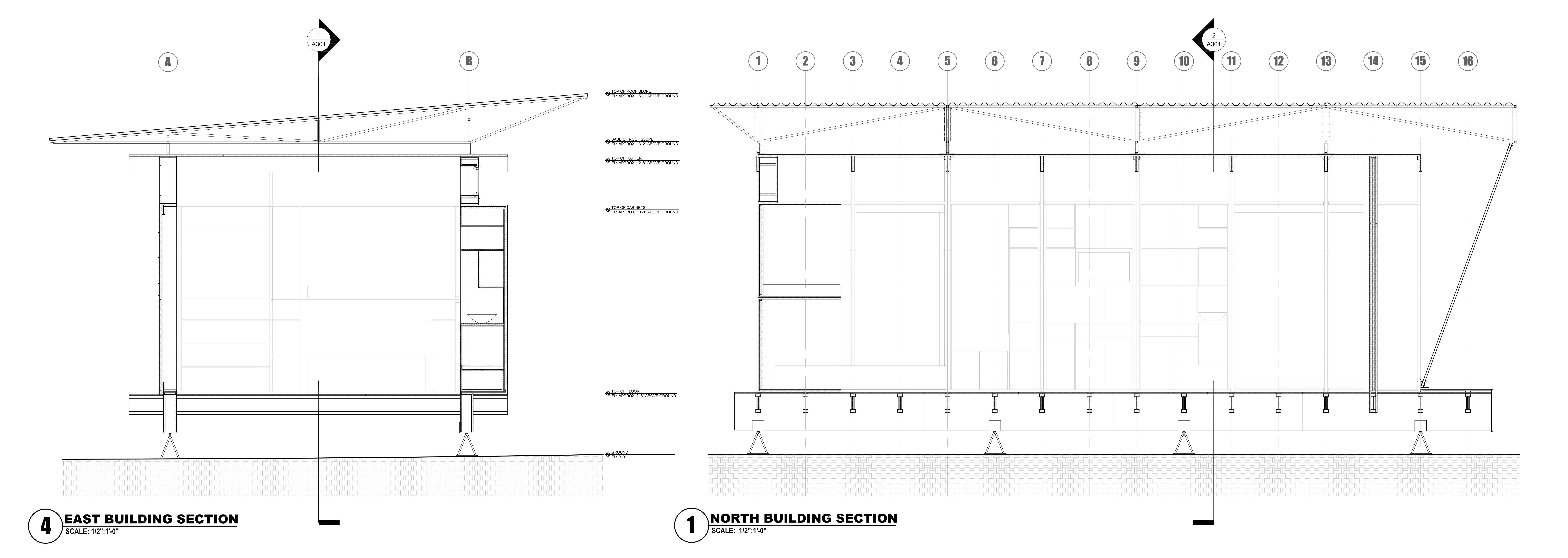
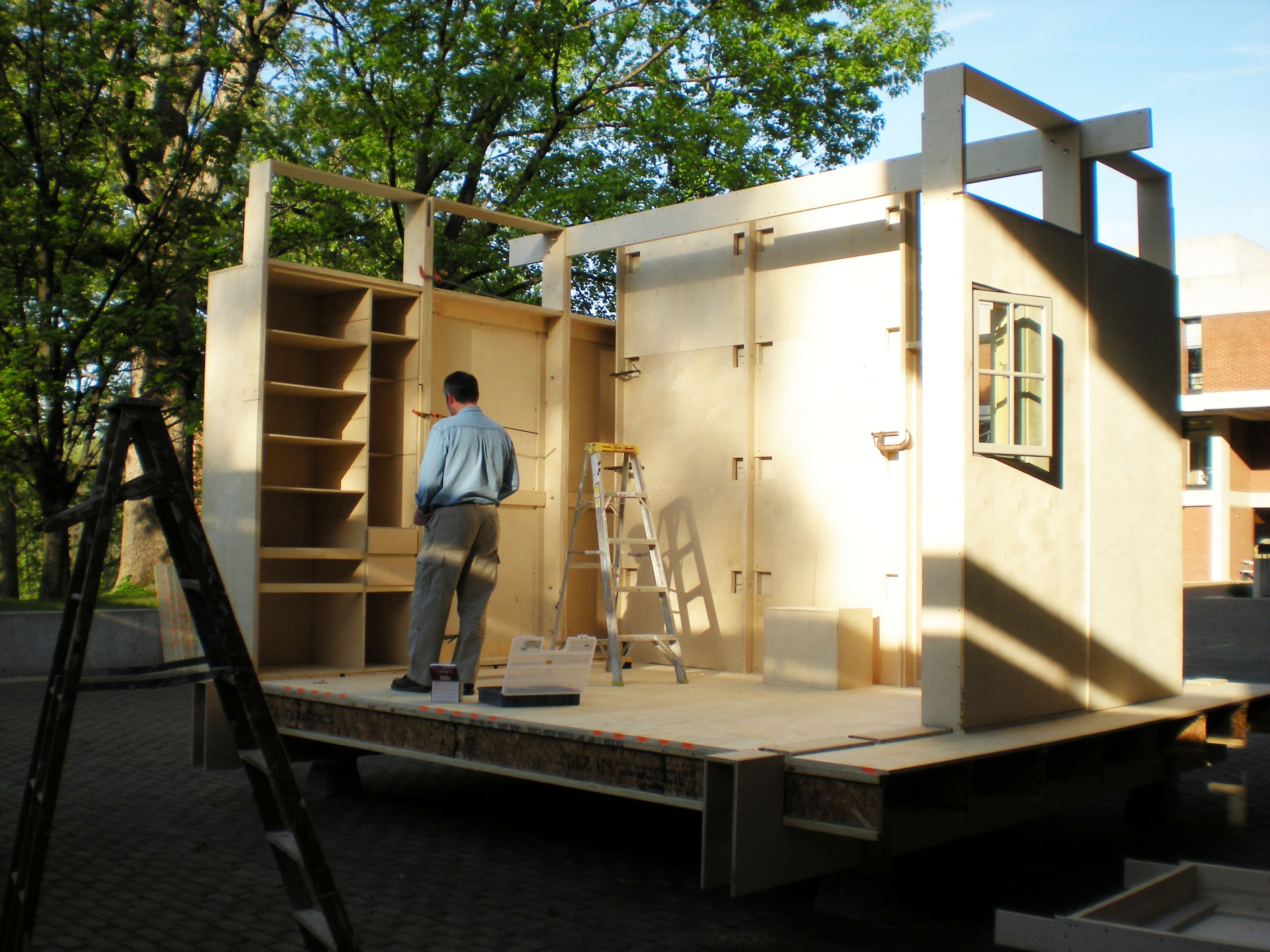
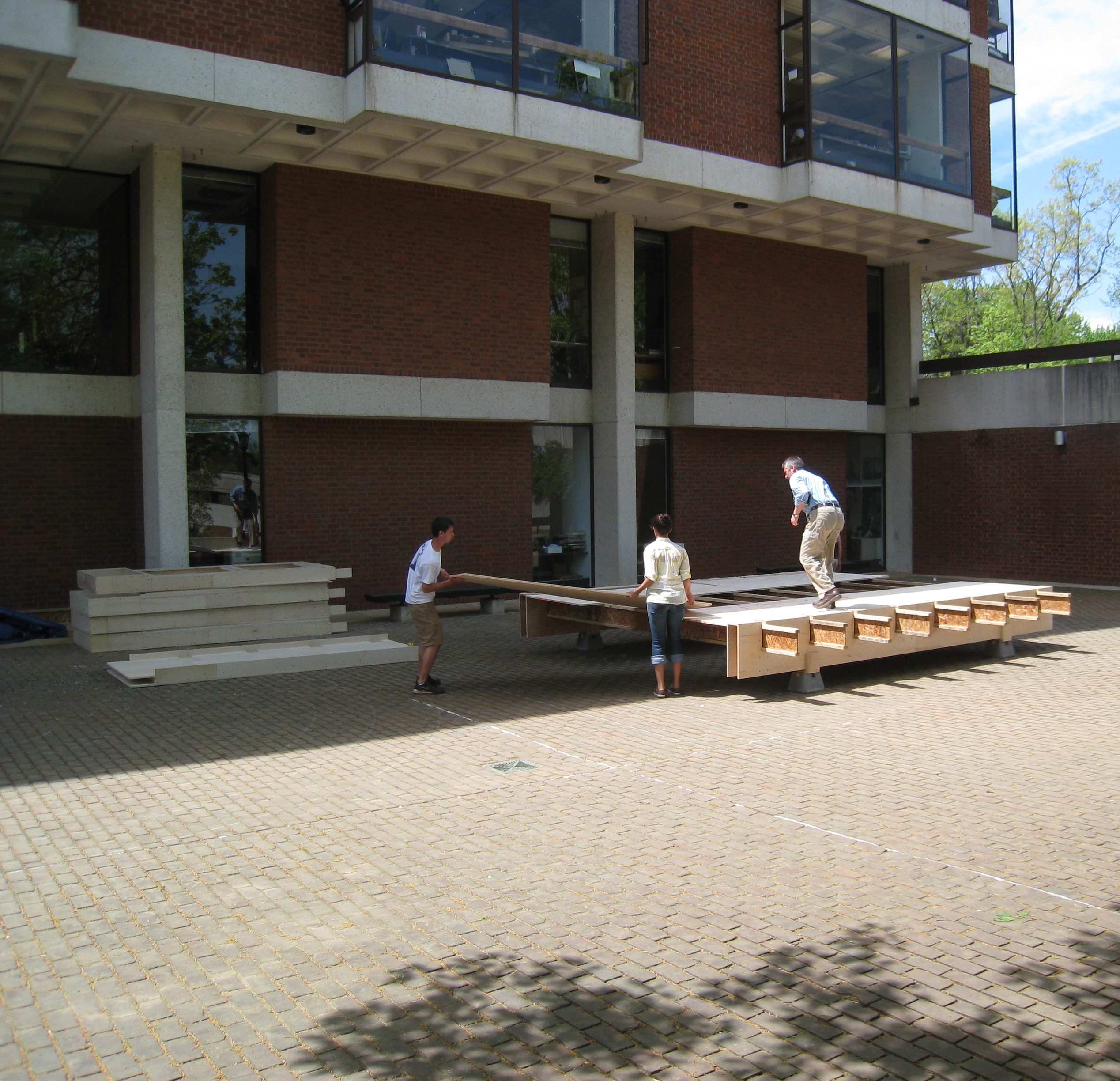
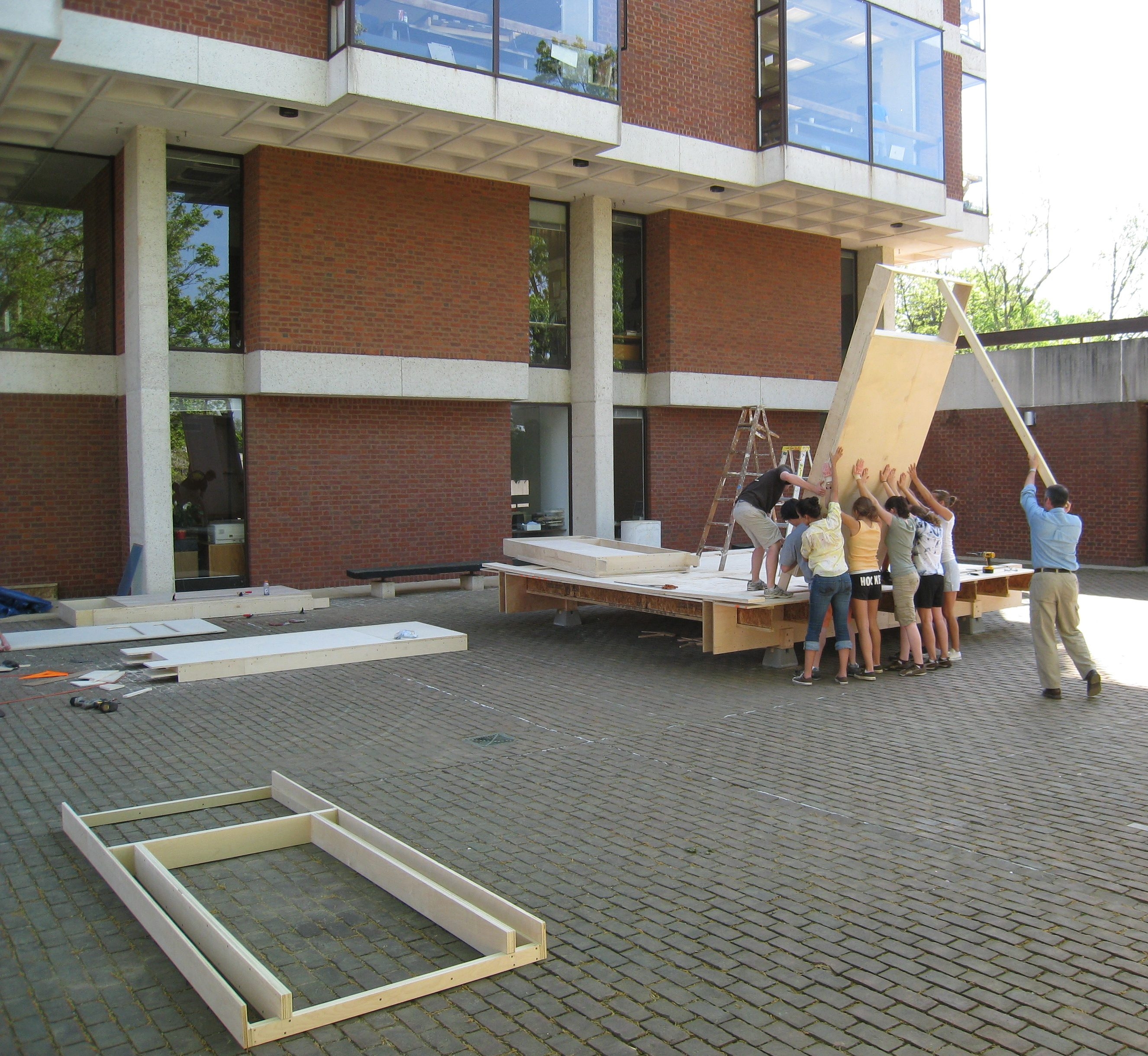
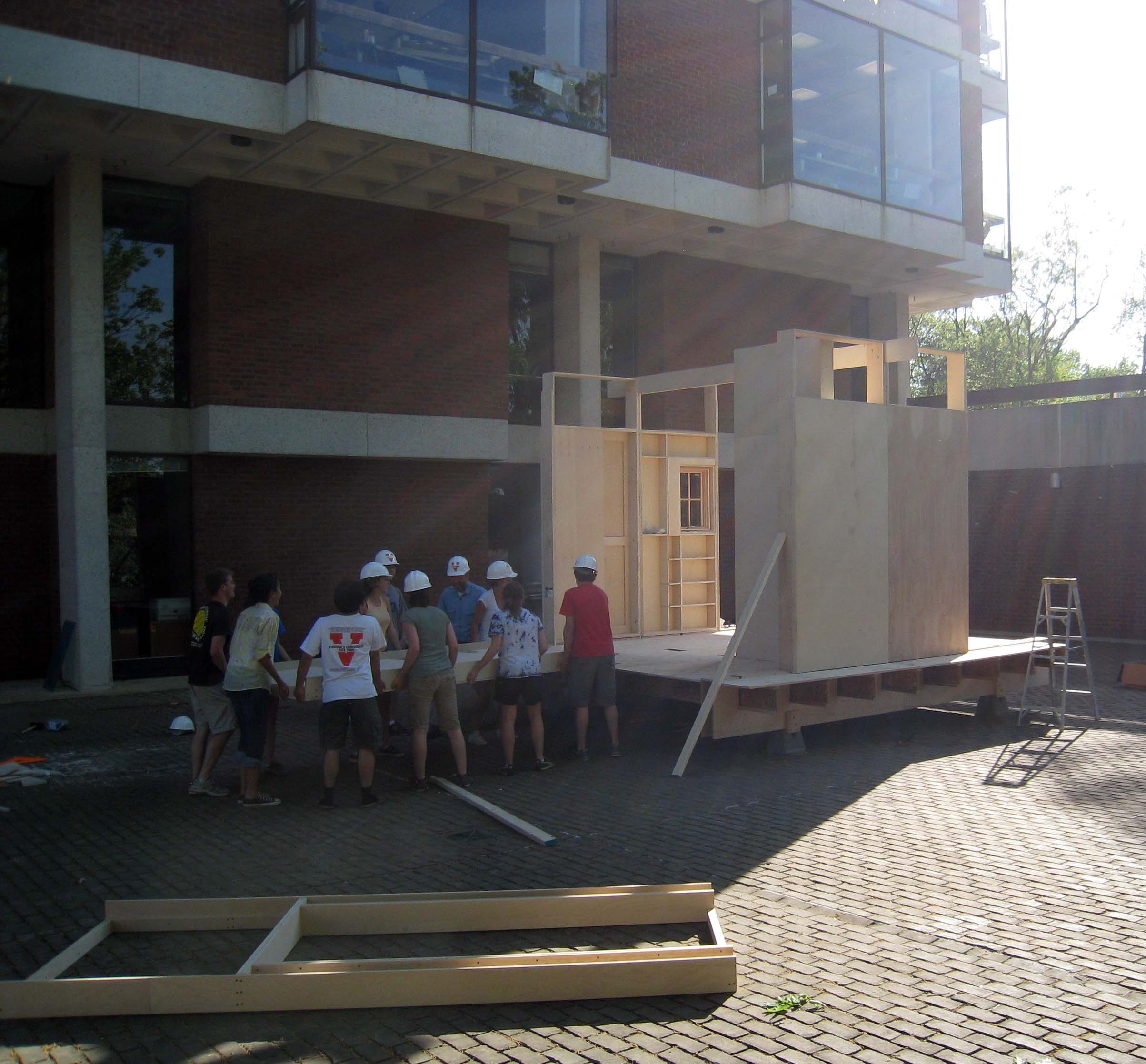
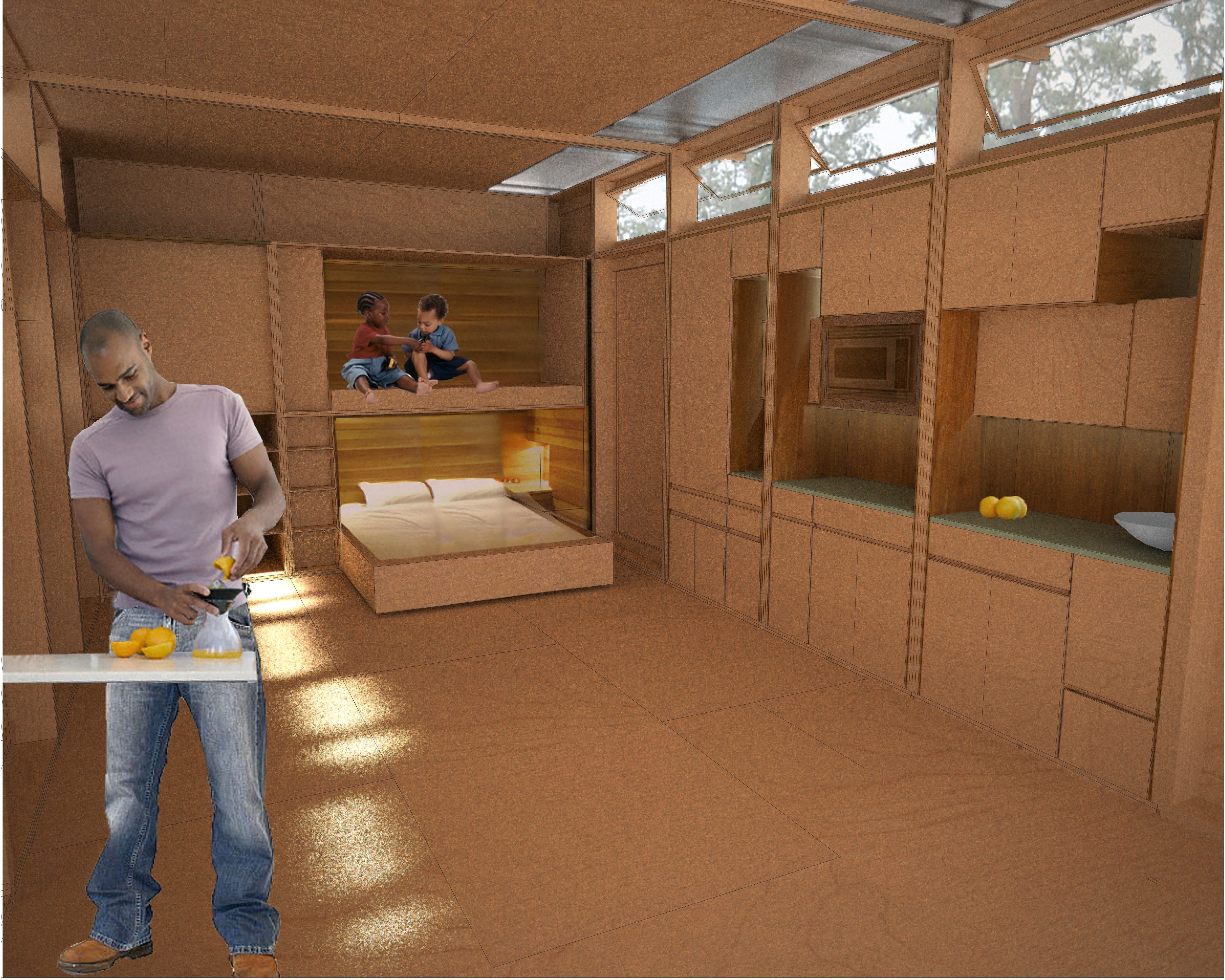
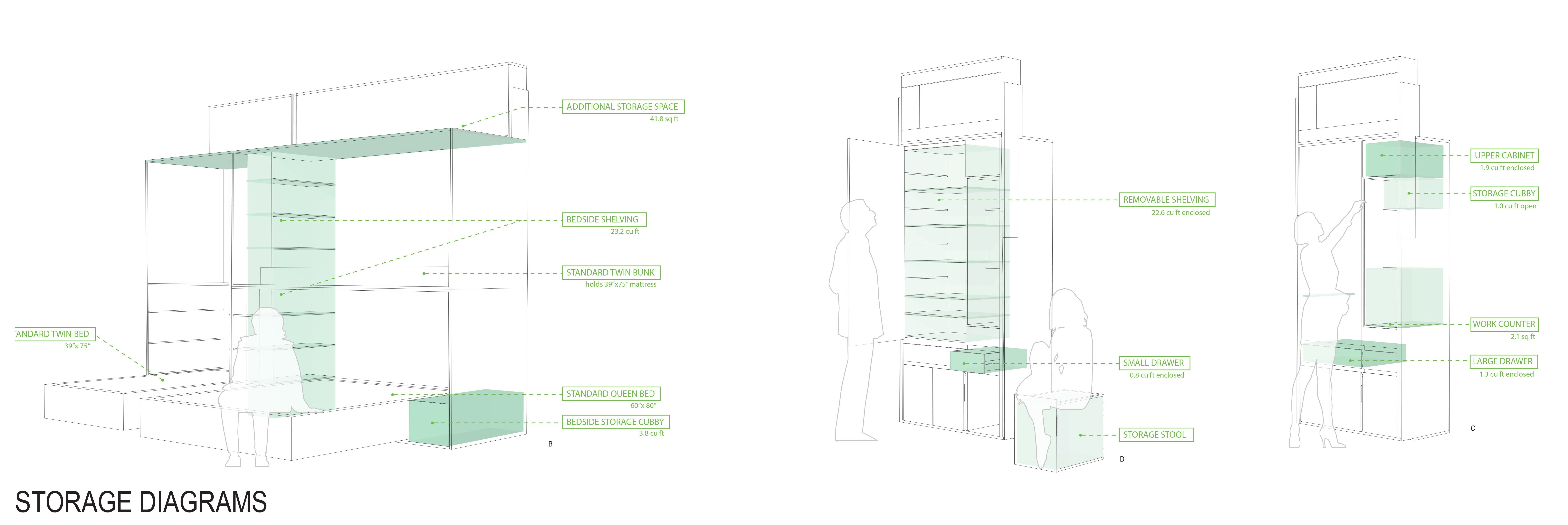
Disaster Relief Shelter
Studio reCOVER endeavored to design and build a prototype disaster relief shelter that is both socially and environmentally conscious. The structure is a modular kit of parts requiring few tools for assembly. The roof is designed to shade from the sun & utilize prevailing winds to reduce solar heat gain. Clerestory windows are installed in certain wall panels to create air flow through the interior space.
The wall system is based on a flexible plug and play concept which employs a standard 4×8 wall panel as well as programmed panels designated for amenities (i.e. storage, sleeping, water, electricity). As part of a four-person team, I helped design the programmed panels and subsequently built a storage and a window panel for the full scale model of the shelter.
Project Data
Location
Pearlington, MS (conceptual)
Charlottesville, VA (partial build)
Site Context
The Gulf Coast is humid, hot, and prone to natural disaster.
Date
2009
Project Type
Resilient/Sustainable
Residential